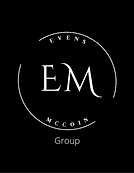2488 Roundhill Drive, Alamo
$4,700,000 - By Appointment Only
.png)

DRE# 02191183 / 01410378
133 El Toyonal, Orinda
$2,595,000 - Open Sat/Sun 1 - 4pm
133 El Toyonal, Orinda
$2,595,000 - Open Sat/Sun 1 - 4pm
 |  |  |  |
|---|---|---|---|
 |  |  |  |
 |  |  |  |
 |  |  |  |
 |  |  |  |
 |  |  |  |
 |  |  |  |
 |  |  |  |
 |  |  |  |
 |  |  |  |
 |  |  |  |
 |  |  |  |
 |  |  |  |
 |  |  |  |
 |  |  |  |
 |  |  |  |
 |  |  |  |
 |  |  |  |
 |  |  |  |
 |  |  |  |
 |  |  |  |
 |  |  |  |
 |  |  |  |
 |  |  |  |
FEATURES
-
5 Bedrooms Plus an Office
-
4 1/2 Bathrooms
-
4,073± Square Feet
-
0.43± Acre Lot
-
Coveted Roundhill Country Club Location
-
Designed and built by local architect William Wood, Wehrli Construction, and Lisa Christensen Design
-
White Oak Floors
-
Great Room with Soaring Ceilings
-
Calacatta Marble Countertops in the Kitchen
-
Walk In Pantry
-
Wolf Professional Range
-
Sub Zero Refrigerator and Freezer
-
Separate Sub Zero Wine Storage and Beverage Cooler
-
Built In Wolf Coffee Maker
-
Custom Solid Wood Cabinetry Throughout
-
Private and Expansive Primary Suite
-
Spacious Walk In Closet with Custom Built Ins
-
Three Gas Fireplaces
-
Covered Pavilion with Built In Heaters and Gas Fireplace
-
Pebble Tec Pool
-
Anderson E Series Windows
-
Putting Green and Sportcourt
-
Professional Landscaping
-
Remote Controlled Window Coverings
-
Automated Lighting System Using Lutron Controls
-
Extensive A/V System with Sonos, Josh.ai, Sonance Speakers, Samsung 4K TVs
-
Near Downtown Alamo, Hiking and Biking Trails, and Roundhill Country Club
There is simply nothing else like it. Designed by architect William Wood, 2488 Roundhill Drive is one of the most stylish and thoughtfully designed homes in Roundhill Country Club.
Nestled in the heart of one of the Bay Area's most coveted communities, this architectural masterpiece redefines luxury. Every detail has been meticulously considered like the soaring ceilings in the great room, white oak flooring, custom stone fireplace, Calacatta marble island, the Professional Wolf Range, Sub Zero refrigerator/freezer, Sub Zero wine storage and separate Sub Zero beverage cooler all surrounded by custom, solid wood cabinetry.
Just off the great room is a well appointed office with custom built ins, wallpaper and vaulted ceilings. The primary bedroom is an oasis with its own fireplace, spacious and bright ensuite marble bathroom, and luxurious and oversized walk-in closet.
Three of the four guest bedrooms are ensuite, with ample closets and featuring the white oak flooring and the doors and windows are top of the line Andersen E Series. The custom AV system is one of a kind with Sonos music controls, Sonance speakers, a Marantz AV receiver and Josh.ai universal remote. The lights are totally automated using a Lutron system which is customizable to the needs of the household and can be operated from anywhere. Outside the resort quality yard features a covered pavilion with fireplace, outdoor kitchen, PebbleTec pool, putting green, lawn area, and sport court. The renovation was completed 2024 with landscaping designed by Susan Friedman Landscape Architecture, Landscaping work by Reidel Landscaping, design by Lisa Christensen Design, and construction by Wehrli Construction Inc.



.png)